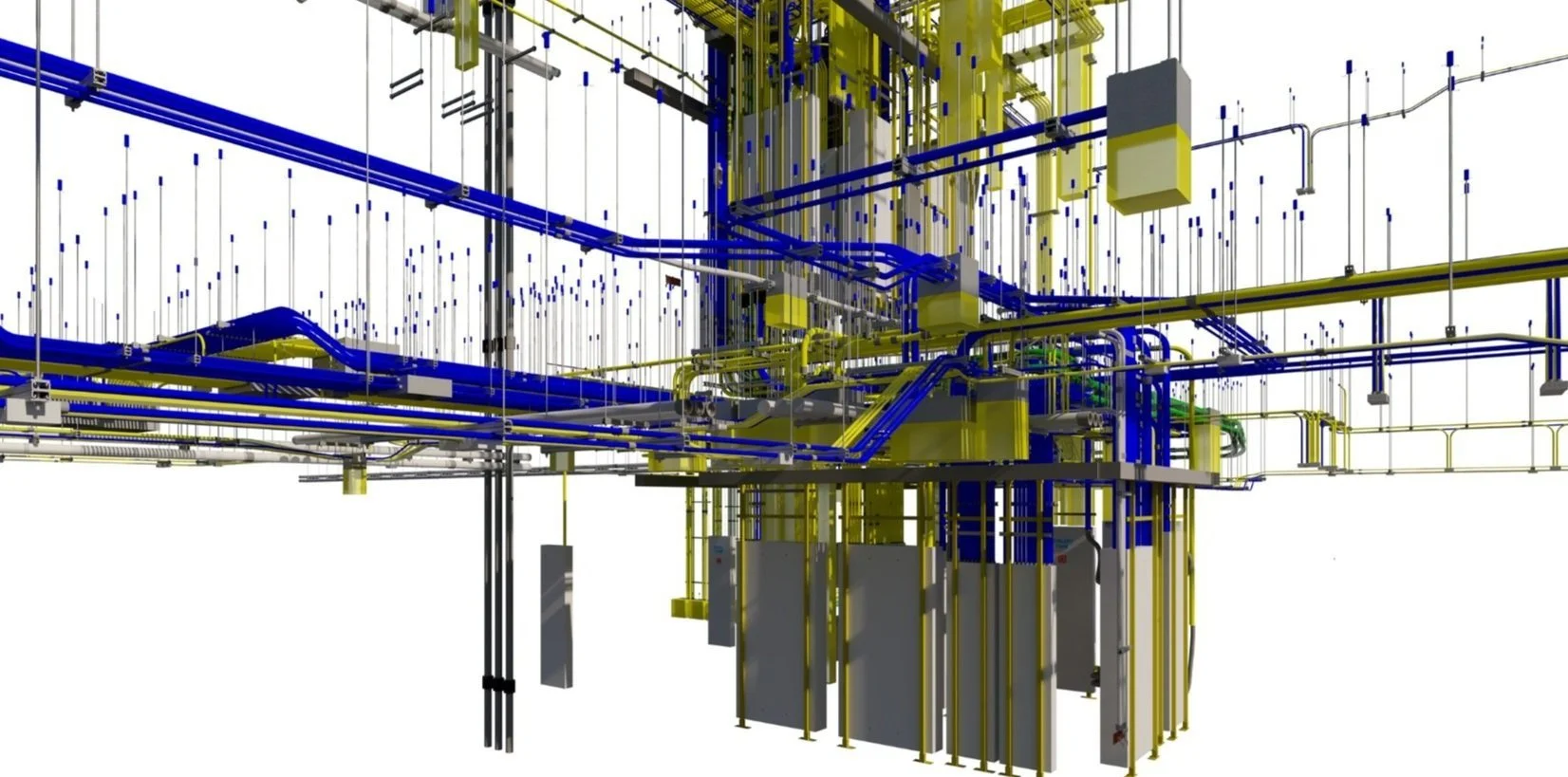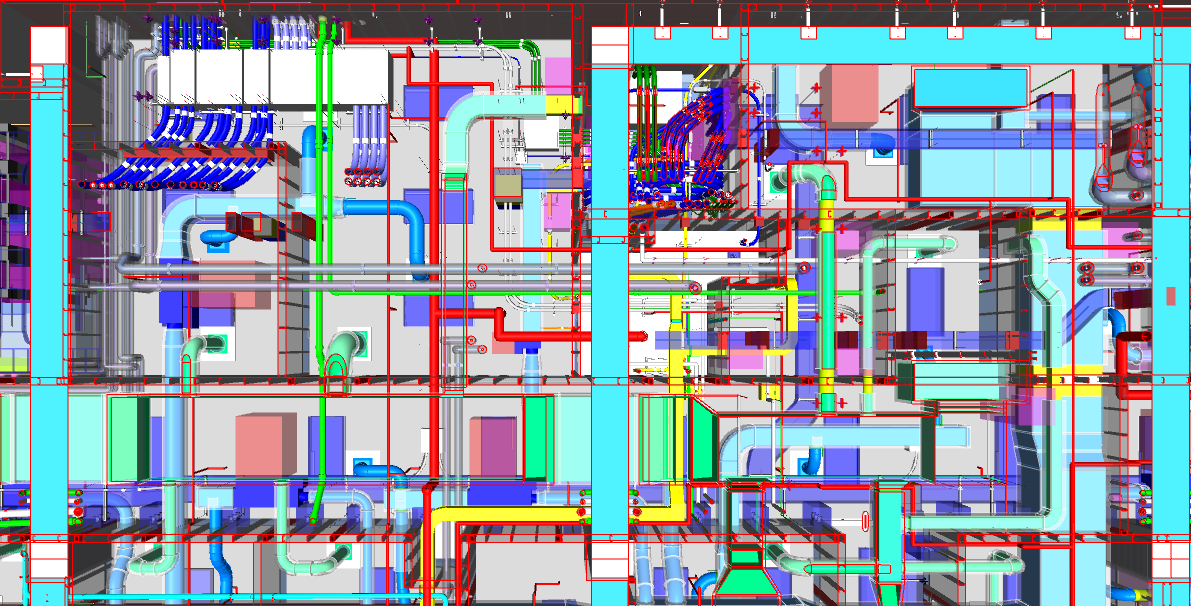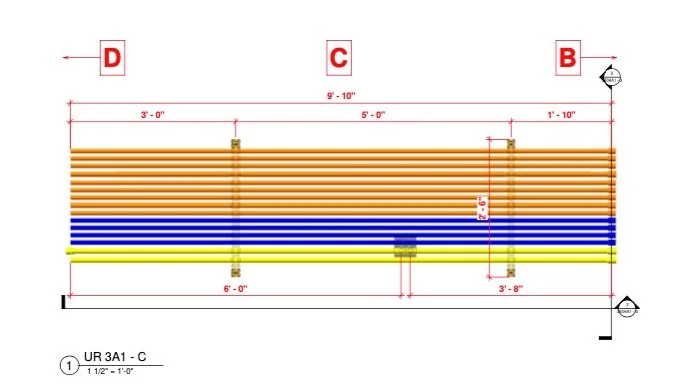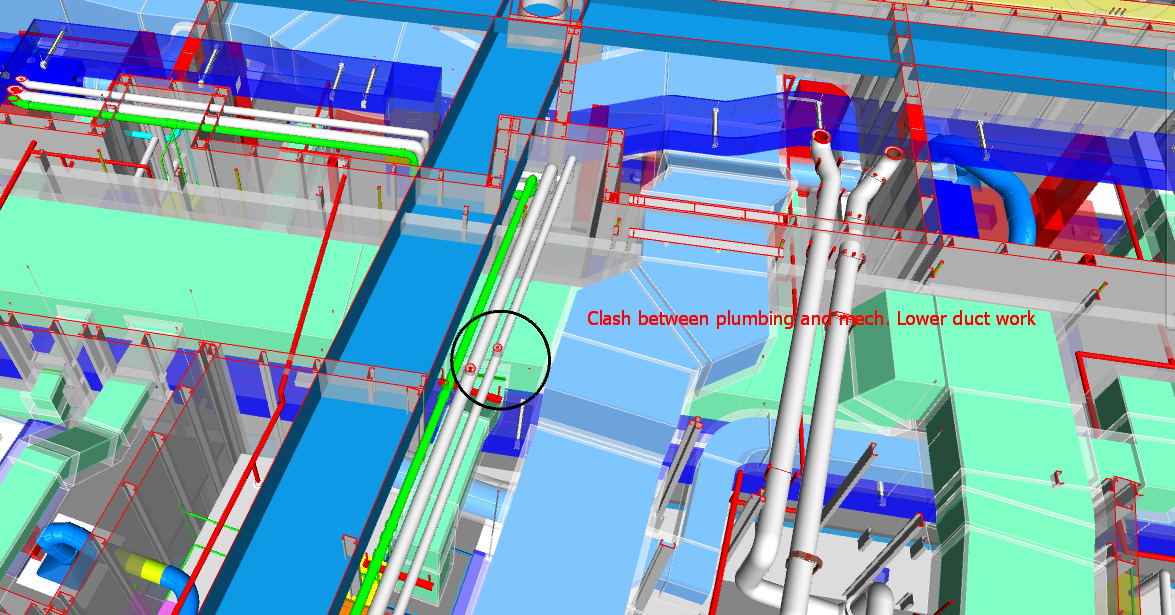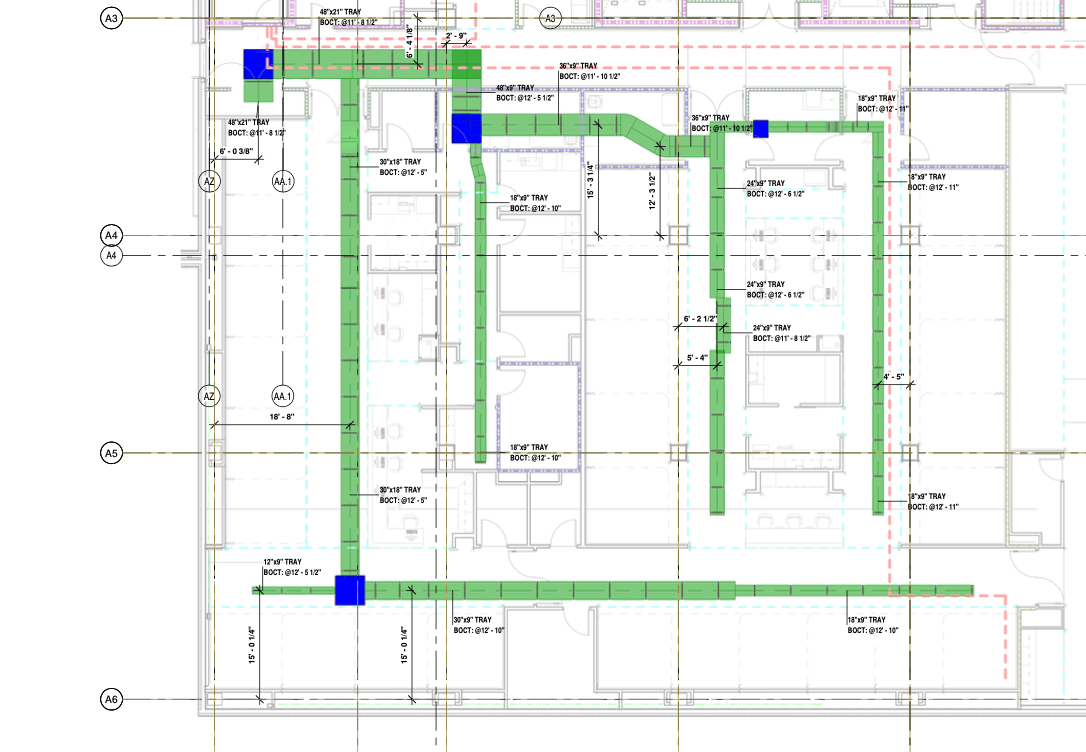
Memorial Cancer Institute
Comprehensive design, modeling, and coordination solutions
BIMWerks focuses on Building Information Modeling to deliver unparalleled project productivity and efficiency. Our fully integrated preconstruction team collaborates closely with clients to optimize schedules, streamline field labor, and minimize waste. Our experienced team of electrical designers and in-house BIM/VDC specialists build value into every project.
Core services
Fast-Tracked Electrical Design
Fast-Tracked Coordination Modeling
Electrical BIM Coordination
Value add services
Manufacture-Ready Digital Construction Modeling
General Contractor Project BIM Coordination
Trimble Layouts
3D scan to BIM
Market sectors
Healthcare
Education
Entertainment
Mission Critical / Data Center
Technologies
Autodesk Revit / Autocad
Autodesk Navisworks
Autodesk Construction Cloud
Autodesk Dynamo
Bluebeam
Sharepoint

Jackson West Medical Center
Core services
Fast-Tracked Electrical Design
At BIMWerks, our electrical design services excel in transforming construction documents into comprehensive, detailed electrical designs.
Feeder Design Markup
Master Feeder Schedule
Branch Design Markup
Deliverables
Fast-Tracked Coordination Modeling
Our coordination modeling services focus on modeling the electrical design as per project specifications and requirements, ensuring strict adherence to the project coordination schedule.
Underground Conduit
Electrical / Technology Room Layout
Overhead Feeder Route
Overhead Branch Upper Rack Route
Overhead Branch Lower Rack Route
Deliverables - Shop Drawings
Cable Tray / J-Hook Route
Lighting Fixture Layout
Riser Route
Penetrations
Electrical BIM Coordination
BIMWerks’ electrical BIM coordination services involve active participation in weekly or bi-weekly meetings to ensure a conflict-free electrical model on behalf of the electrical contractor.
Model Clash Reports
Conflict Free Navisworks Model
BIM Sign-off
Deliverables
Value Add Services
Manufacture-Ready Digital Construction Modeling
At BIMWerks, our fabrication modeling services enable prefabrication-ready models and highly detailed fabrication and installation sheet-sets supporting off-site manufacturing and field installation of prefabricated assemblies.
Deliverables - Fabrication and Installation Sheet Sets
Overhead Branch Lower Rack
Risers
Inwall
Headwall
Underground Conduit
Electrical/IDF/MDF Room Equipment and Conduit
Overhead Feeder Kit
Overhead Branch Upper Rack
Enabled Prefabrication Assemblies
Overhead Conduit Assemblies
Riser Conduit Assemblies
In-Wall Devices
Underground Duct Banks
Underground
Electrical Rooms
Branch Wire Homeruns
Branch Panels on Struts
IDF and MDF Rooms
Light Fixtures
Lighting Control Systems
Rooftop Equipment Stands
Supports, J-Hooks, and Cable Trays
Multi-Trade Patient Room Headwalls
Low Voltage Systems
Communication Systems
DUCT BANK
UNDERGROUND
CONDUIT
ELECTRICAL ROOM
IN-WALL
HEADWALLS
WIRE
FIXTURES
J-HOOKS
General Contractor Project BIM Coordination
BIMWerks can serve as the project’s BIM Manager, creating and maintaining the BIM Execution Plan (BEP), leading coordination processes, and ensuring compliance throughout the project lifecycle. A thorough BEP defines the level of detail, file exchange processes, naming standards, and roles, facilitating smoother project execution.
BIM Execution Plan
BIM Coordination Schedule
Subcontractor Shop Drawing Schedule
Federated Navisworks Model
Deliverables
Subcontractor NWC Repository
Clash Detection Reports
BIM Sign-off
Trimble Layout
BIMWerks offers Trimble Layouts to ensure precise anchor point installation and penetration locations according to digital designs, enhancing construction accuracy.
Trimble Control Point File
Trimble Anchor Point File
Trimble Penetration Point File
Deliverables
3D Scan to BIM
BIMWerks uses 3D Scan to BIM technology to capture accurate as-built conditions and convert them into detailed digital models.
Deliverables
3D Scan Model
Market sectors
Healthcare
Rehabilitation Facilities
Urgent Care Facilities
Hospitals
Medical Office Buildings
Project Types
Education
Classrooms
Dormitories
Dining Facilities
Project Types
Research Facilities
Central Utility Plants
Athletic Facilities
Entertainment
Arenas /Stadiums
Performing Arts Centers
Project Types
Casinos
Theaters
Mission Critical / Data Centers
Generator
Paralleling Switchgear
Power Dist. Units (PDU)
Mission critical capabilitites
Uninterrupted Power Supply (UPS)
Building Management Systems (BMS)
Automatic Transfer Switches (ATS)


